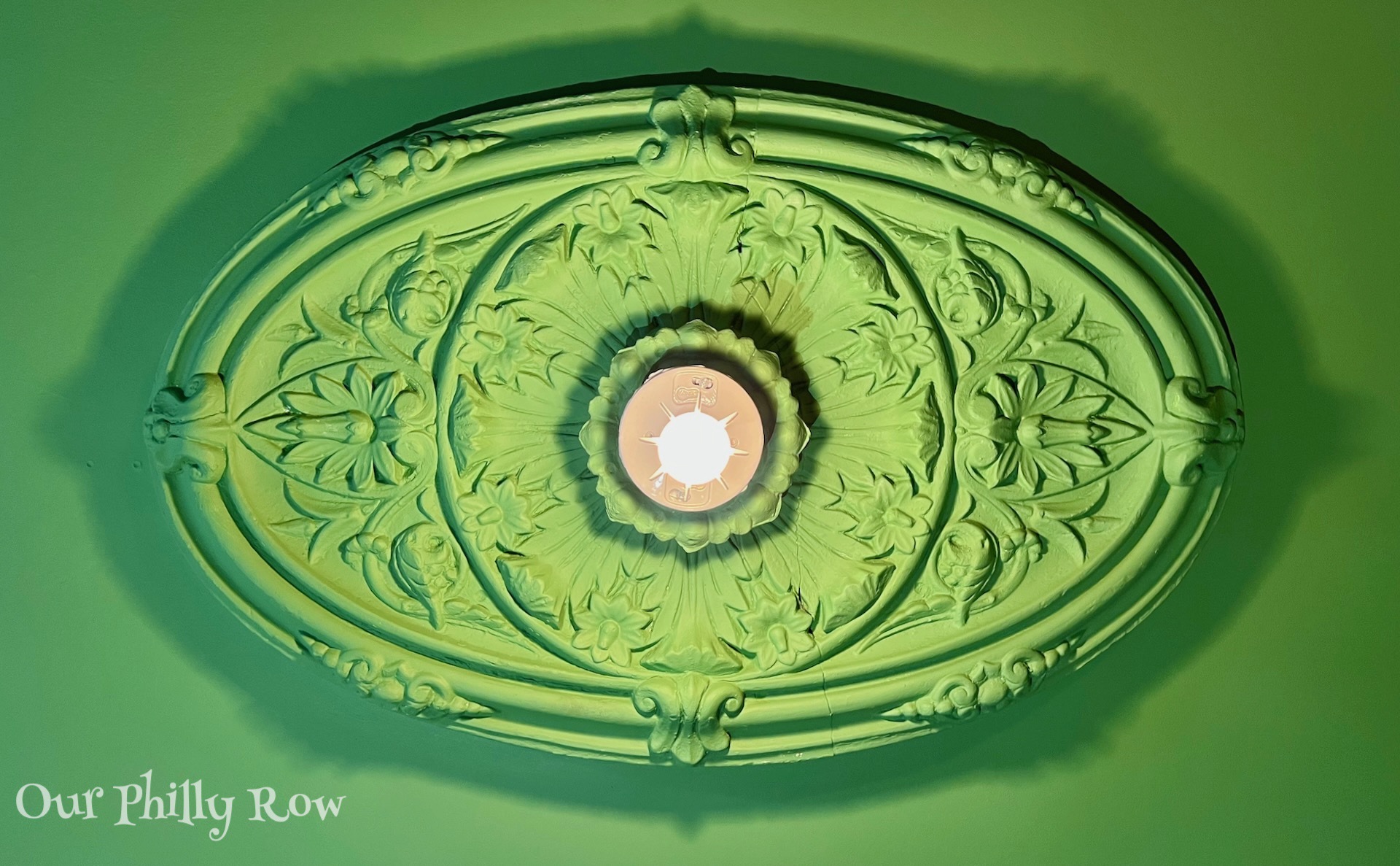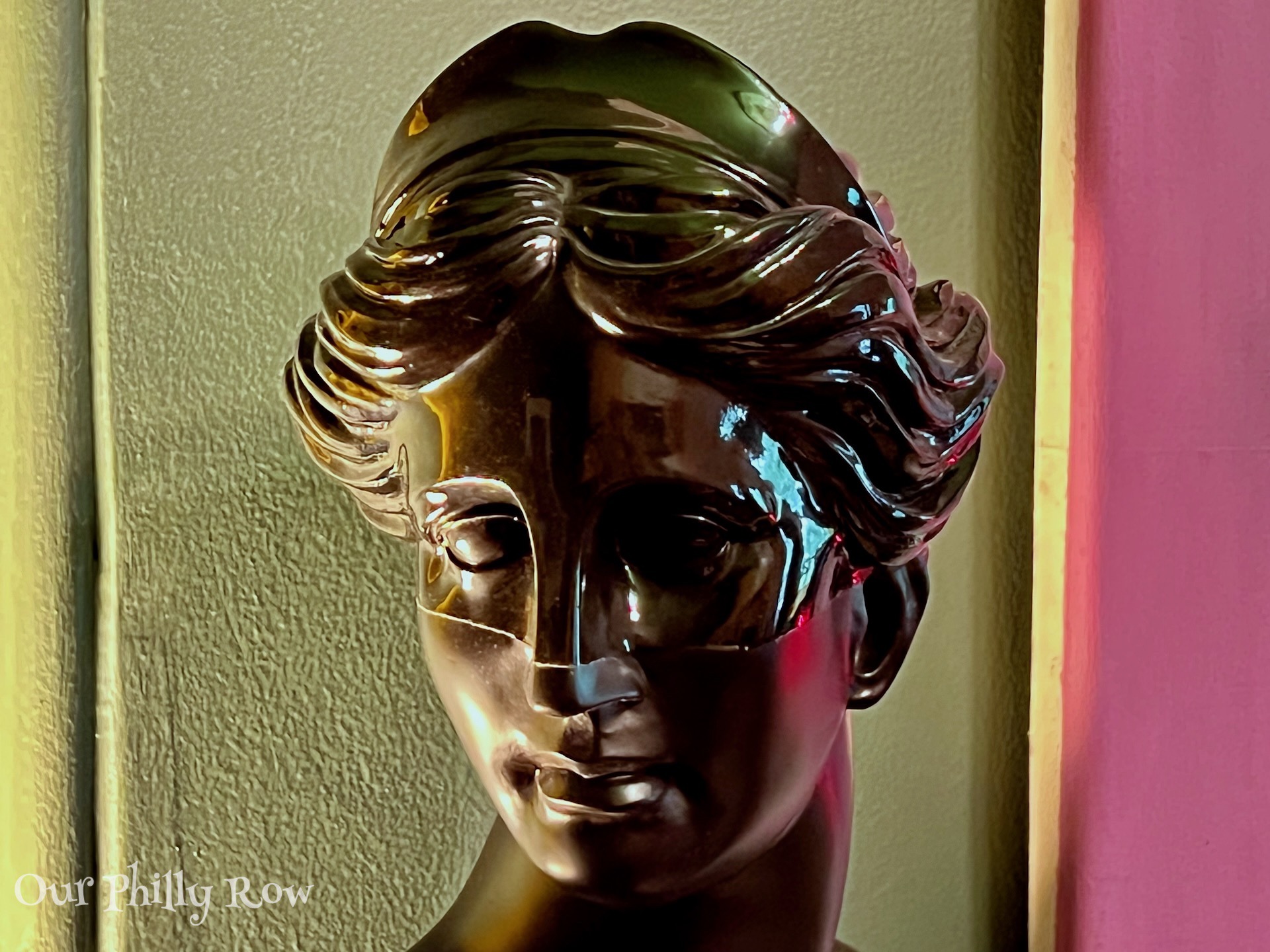I Will Haz Gorgeous Parlor
Last December I wrote about my aspiration of having a gorgeous parlor and making it a top priority for 2019, and then crickets… And then more crickets….
Well, after waffling around for far too many months, I am finally getting serious about making this a reality. We have owned our house for more than two years and lived here for sixteen months. In that time, I have done a tremendous amount of planning in my head, but only completed one space, our ‘Lipstick on a Pig’ kitchen, and even that is only to serve as a temporary solution until we can go in and completely gut and rebuild it in a few years. The kitchen facelift happened more than a year ago and by appearances, it would seem as though I have done nothing. This of course is not true, I just haven’t done anything sexy. I take that back… Replacing the rotten floor under a toilet is not sexy, however, I did complete my sexy workbench in the basement. But of course, we don’t plan to entertain in the basement. My plans for the parlor are fairly moderate, but will involve more than just slapping a coat of paint on the walls and calling it done. We deserve to finally have a gorgeous parlor and we will, even if the rest of the house is total chaos.

[Image: This is a recent panorama of our parlor. It is comfortable, but still rather drab in this unfinished state.]

[Image: Our color palette for the parlor will consist of Benjamin Moore’s Caldwell Green, BM HC-124 (mantel) and Avon Green, BM HC-126 (lower right panel)]

[Image: These tiny recessed LED lights will (I hope) allow us to light our art without overwhelming the room.]

[Image: When your room is twice as long as it is wide, you need a long and narrow rug. This vintage Hamedan Persian rug was the perfect find! Source: Handknotted ]

[Image: I will go into more details about the difficulty of finding the right table for our parlor. This isn’t exactly what I wanted, but it was reasonably priced, and I will look at altering it to make it just right. Source: Room & Board]
1-The medallion: I need to first finish chipping away the old paint, and then prep it for installation. Getting a 40 pound chunk of 130+ year old plaster attached safely to the ceiling will be a serious challenge, but I have a plan. I am also considering what may be a controversial decision about the finish… There will be more about this to come.
2-In conjunction with the medallion, I will be installing the ten tiny recessed lights which will involve removing floor boards in the rooms upstairs to run the wire along with running a line to a switch.
3-In conjunction with the medallion and the recessed lighting, I will also be priming and painting the ceiling and crown molding.
4-With the ceiling out of the way, I will begin on the walls. I need to prime and paint the walls and trim. Ideally, I would take the time to scrape all the wood trim down to prep it for a fresh coat of paint, but I am not quite sure I am up to the task.
5-Once the painting is done, it will be time to install the chandelier, new cafe curtains, and hang the art. Then we can put the furniture back, and finally unpack the dozen plus boxes of stuff from our apartment in NYC which was packed up in January of last year.

[Image: This is our stunningly beautiful fireplace screen. It is from the 1890s, made of solid brass, and originally served as a vent for a gas furnace. Source: Ebay]
So that gives me about eight weeks, but really it is only going to be about six weeks when you subtract this upcoming week with a visit from my Father (although I might put him to work) along with our annual pilgrimage to Provincetown, MA in July (this will mark my tenth year there). It’s a somewhat ambitious goal, but I am going to dive in and get as far along as I can.

[Image: Close-up of the chandelier we found last year for our parlor. It is big and will need restoration, but it is nonetheless exquisite.]

[Image: This is our vintage 1880s plaster ceiling medallion as it sat in the car when I picked it up last year. I somehow thought I would have it installed by last summer…. I was only off by a year.]
So, now that I have this out here, I am committing to keeping on target and posting about our progress. Stay tuned!
Oh… One more thing…. The Podcast!

Hey!… Have you heard about the podcast True Tales from Old Houses?!?
Stacy Grinsfelder from Blake Hill House blog and I co-host a podcast about the joys and pitfalls of old houses with interviews, tips and tricks, and more.
Be sure to check out our most recent two parter “Old House Love Moves a Bungalow” (episodes #9 and #10) where we talk to Larissa Munsch, the creator of the very popular @oldhouselove Instagram account, and her husband Kris about how they went about moving an early 20th century bungalow from Ness City Kansas to their farm 71 miles away. We also talk about @oldhouselove and how it unexpectedly grew to more than 100k followers and more! And if you like what you hear, we would love it if you’d subscribe to new episodes and please give it a review.




You can do it and I’m looking forward to seeing it all. In gardener’s terms, you slept, you creep and are about to leap! Thanks for sharing your journey.
Ahh, Thanks Cindi. Losing my Mom in January really threw me off for a while, but I am feeling that drive to get this done.
Oh, wow… so many tantalizing nuggets here! I love the subtle two-tone effect on the mantel — very nice! The new carpet looks great, and what little I can see of the sofa also looks nice. Regarding item number 4 on your list of things to do in the parlor, I would urge you to not scrape or otherwise strip your woodwork. A little sanding and refining is certainly OK, but the key is moderation. Too much removal will create a harsh look. There is nothing wrong with decades (or even centuries) of paint build-up… it is actually an asset in that it brings an authenticity that simply can’t be imitated. You either have genuine history (and texture and patina) present or you don’t. Please consider a gentle approach when re-painting your woodwork. Finally, I am so excited to learn that you have a new podcast featuring a house from my neck of the
woodsprairie! I’m going to listen tonight…Glad you are liking the nuggets! As for the two tone effect. I am admittedly bouncing between doing everything in just Caldwell Green, or doing the walls in Caldwell Green and the ceiling in Avon Green as I initially planned, or doing the walls and ceiling in Caldwell green and the trim in Avon Green. They are very close to each other, but different enough that you can see the difference.
Regarding item 4… I completely agree that layers of paint add that a degree of time and authenticity to a space, but I also would love to see some of the excess paint drips cleaned up and bring back some of the detail buried under so many layers of paint. I am a but nervous that there is some wood rot under those many layers of paint and if I begin to strip them down, I will open up a can of worms I am not ready to deal with right now. Also, I am admittedly too lazy to strip all of the moldings in the parlor just to prime and paint them again.
The one thing I am confident about is that our woodwork was always painted from the beginning. In fact, I am not sure that I have ever seen Greek Revival casings in finished wood. That said, I am considering stripping all of our pine doors down to the wood and shellacking them.
The podcast is a new adventure for me. When Stacy (from Blake Hill House) asked me to join her as co-host, I was terrified, but said yes. As an introvert, I am definitely stepping outside of my comfort zone, but also hope it is a growing experience as well. I have come to learn that I have some old house wisdom which can help others… It seems all those years of watching Bob Vila, Steve Thomas, and now Kevin O’Connor taught me quite a bit over the decades. Including things I don’t want to do in my old house given their penchant for trying all the latest and greatest products without considering the long term impact on an old house.
OK, so the ‘controversial decision’ about the medallion has my interest piqued, but I guess I will have to wait to find out. I am glad to see you are at the point where you are happy with your plans and are moving forward. Usually when I am working on a project, I end up changing things half way through because I didn’t plan it well enough, but it seems you don’t have this issue.
Looking forward to seeing how this comes together.