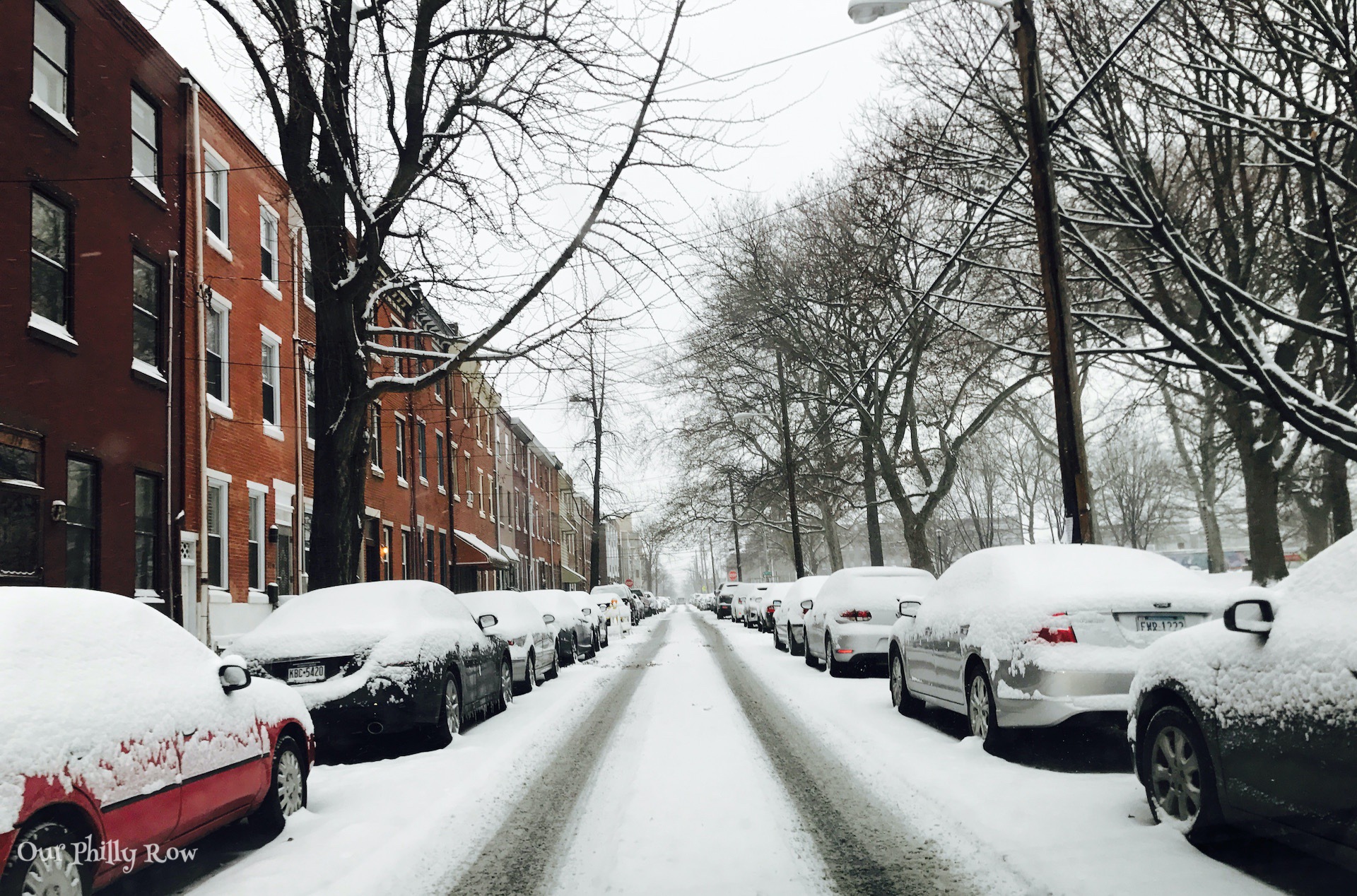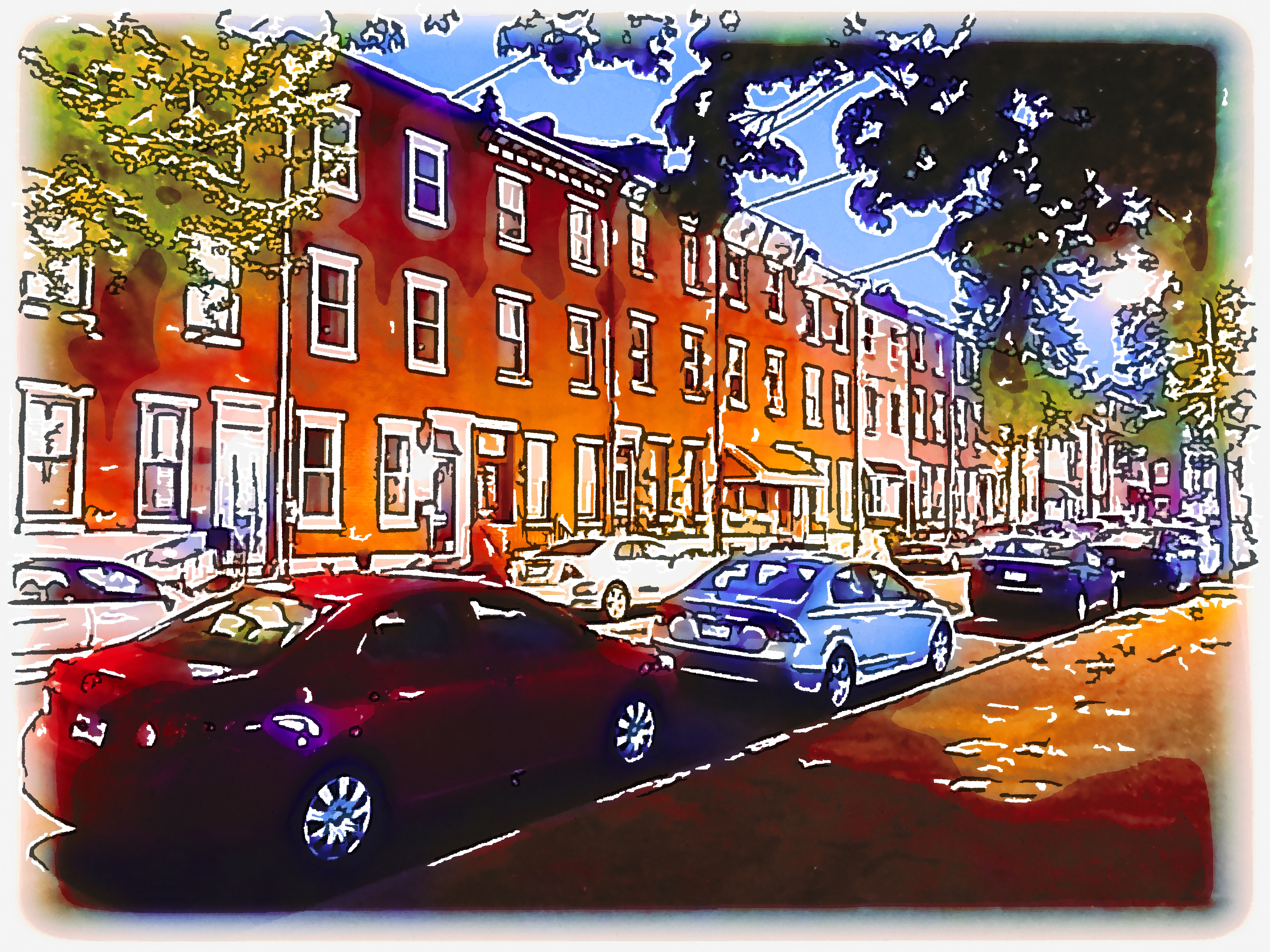Visit Number Two (Part 2) – Snow and the WOW House?
[Continued from Part 1] We had already decided that the Federal Street house was just too far outside of our zone of acceptability, but the listing images of the interior kept me coming back to stare and dream about over and over… I even managed to get Y interested. So purely out of curiosity, I had Josh add this house to the list.
This was the house we had walked a mile and a half in the freezing cold to see the evening before. When we had seen it the previous night, feelings of giddiness began to grow inside. But when Josh turned on the block the house sat on, the excitement was becoming real. In the light of day the block was more beautiful than it appeared the night before, the overnight layer of snow only adding to the charm. On one side sits a row of about a dozen nearly identical (and delightfully old) row houses, on the other side is a park.
Jefferson Square park is a lovely full block park filled with big trees and laid out in a very traditional design along Washington Avenue in the neighborhood of Pennsport. Our desired neighborhood of Queen Village is directly across Washington Avenue from the park. Along the parks southern border is Federal Street where the house sits mid-block overlooking the park.
We easily parked the car a few doors down from the house, and began to make our way through the snow drifts to the front door. Historic details of the house not captured by the real estate listing photos began to emerge. As Josh fumbled with the lock-box, the excitement was building, and then the front door opened revealing an ugly/beautiful tile lined vestibule, the first word from our mouths was “WOW!” When we entered the main hall, we could not stop repeating “WOW!” We began to explore the various rooms, and “WOW!” kept coming out of our mouths over and over… “WOW! WOW! WOW! OMG WOW!” We were truly gobsmacked.

The vestibule has 19th century mosaic tile floor, and what I call ugly/beautiful vintage tile on the walls. [Image is from the real estate listing.]
At the rear of the parlor is a french door leading to the back hall where you will find a decent sized half bath for guests, and the stairs down to the basement. The large (about 400 square feet) basement is unfinished, but very clean and has ample height ceilings. The space was basically a large empty room with only a water heater and a furnace. Back upstairs in the back hall is a doorway to the back “annex” portion of the house where we saw a modest but formal dining room with a bank of windows beyond that is a smallish kitchen from I would guess to be the 1990’s. From the kitchen there is a door out to the back yard which at about 12’x16′ (the house is 16 feet wide) is not a bad size for this area of the city. We kept saying “WOW!”
Back inside, we went back to the hall and began the climb up the original curved staircase. At the first landing is a doorway on the left with a step up to the second floor area above the rear annex (above the dining room and kitchen) which contains a nice size bedroom, and the only full bathroom in the house. This area would make for an amazing semi private guest suite (WOW!, WOW!, WOW!). Back to the stairs and up the the second floor of the main house (above the parlay) is two bedrooms.
Now, before going on, I must point out that the seller lives there alone with several cats (we don’t know exactly how many, but I would guess three or four). Apparently, the cat’s don’t get along as the bedroom doors were kept closed (and latched) with notes instructing us on how to carefully go into the rooms, how to be sure to not close the closet door in one of the rooms, and to be sure to not let them out of the rooms. I must also point out that I am DEATHLY allergic to cats, to the point that I have been known to STOP BREATHING while visiting households with cats. This was potentially a problem.
At the top of the stairs to the second floor was a smallish “L” shaped bedroom room, and at the end of the hall, a nice sized room (about 13×15) with large windows overlooking the park. Ceiling heights on the second floor were still tall at about 9′. I couldn’t help but notice the rim-lock door knobs (further clarifying that the house was possibly even older than the 125 years I was hoping for). Looking around the second floor layout, it quickly came to me that the smaller “L” shaped room would make the perfect master bath and walk in closet for the front bedroom creating an ideal master suite.
After carefully ensuring we followed the notes about the cats (or so we thought), we climbed the steps to the third floor which other than lower ceilings, has the same two bedroom layout as below. The front room windows look out to the park from a few feet higher, directly into the tree tops. Walking about the third floor the realization that I could possibly have all 400 square feet to myself to use as studio space was almost overwhelming. Having set aside my creative self to pursue building a career this past 25 plus years, I am still racked with disbelief that I may actually have the opportunity to pursue my creative interests, and this house felt like an amazing place to do it.

The parlor (living room) as seen from the main hall. Love the wide plank floors. [image from real estate listing.]
Only 18 hours after arriving in town, and we were completely and totally transported to that place of excitement and terror known as “What next?” We had hoped to drive around and explore the city but it was cold! I mean really cold! And the snow had piled up everywhere. Streets were mostly passable, at least the major ones, but we both felt uneasy driving around a strange city with that much snow on the ground in a car that did not belong to us. So, what did we do? We drove to Ikea (which happens to be less than two miles from the house).
Ikea on Christopher Columbus Blvd was almost empty. I mean there were at most 150 customers spread out over the entire store. Vast areas of display furniture with nary a soul in site. It was glorious! We putzed about, re-familiarizing ourselves with Ikea products we hadn’t seen since they stopped the shuttle from Port Authority to the Elizabeth store in September of 2015. We had a late lunch, and then we finally drove around a bit. Ultimately the cold and snow coerced us to just park the car near where we were staying, and had a delicious dinner at Rex 1516 on South Street.
The next morning we parted ways with our hosts, and with the roads a bit clearer we did a bit of driving around. We found ourselves at Target near the Federal Street house when Josh called to let us know that he couldn’t get us in to see the house again that day. Something apparently happened the day before (perhaps we locked a cat up in the closet?) and the owner didn’t want us back that day as she was apparently quite stressed out. With those plans out the window, we found ourselves up at Philadelphia Salvage on the northwest side of the city where we made all sorts of fun discoveries.
By early afternoon, the Zipcar had been returned and we were at the bus depot waiting to head home to New York, all the while talking about the Federal Street house while trying to figure out our next move.




[…] Go to Part 2 […]
[…] Now we needed a realtor and we had no idea where to start. We thought about the agents we had met at all of the open houses, and only one of them, Josh, stood out. He was the selling agent for the house on Carpenter Street, he was professional and friendly, we got a good vibe from him… We also really liked the house he was selling because it offered a lot of space for the money including a third floor which I could use as a studio. So for our second trip, we reached out to him and arranged for him to get us a private showing at the Carpenter Street house as well as several other houses. Even though I had already made up my mind about not living south of Washington Blvd, I had him include the Federal Street house because I was just so damned curious to see it. The day before we left, Josh called to let me know that one of the houses we wanted to see was off the market, and another was in contract, which left us with only three houses to see. On January 7th of this year, Josh took us to the house and WOW….. Everything changed…. Including my “Zone of Acceptability”. (The whole Wow house story can be read in Part I and Part II.) […]