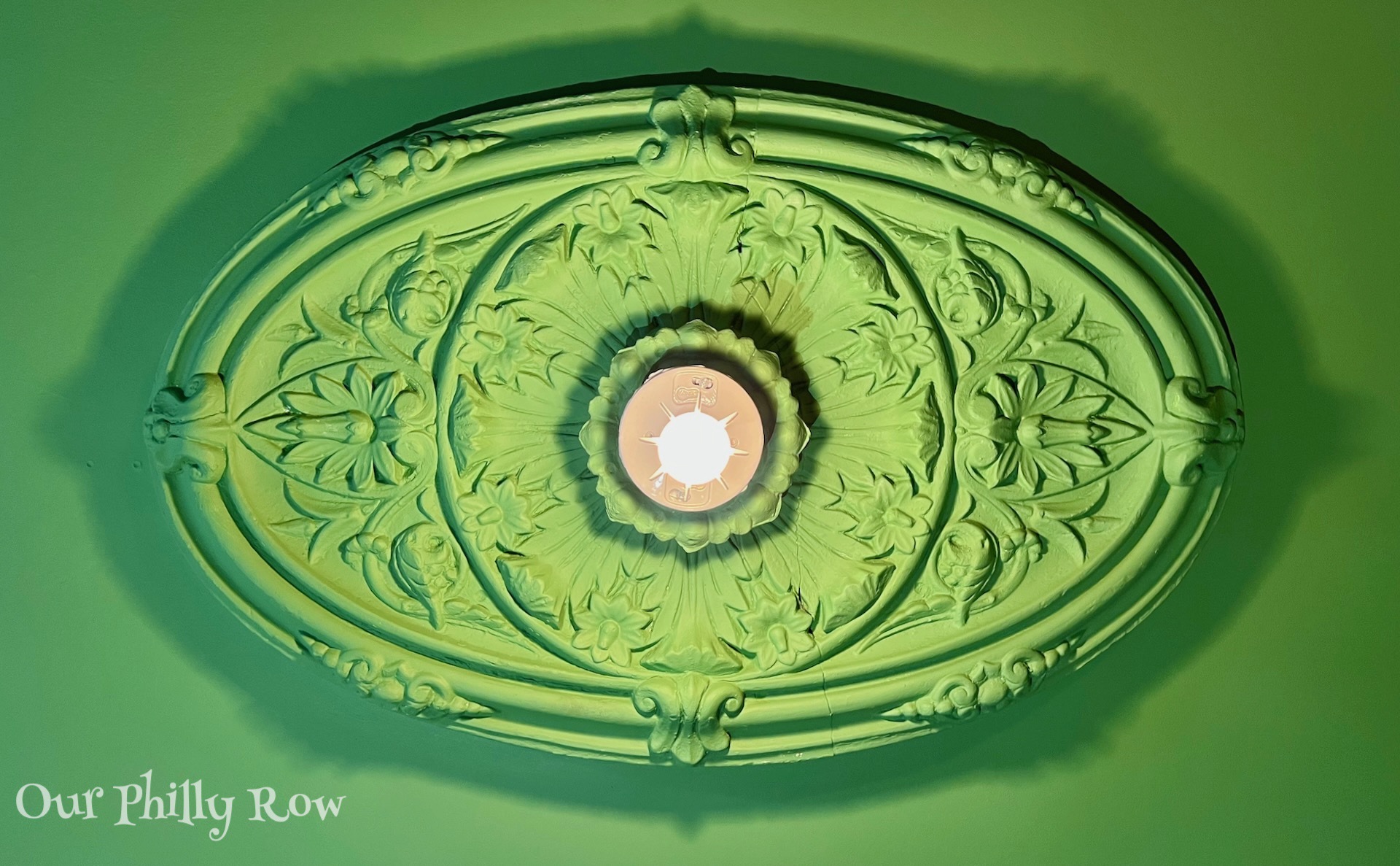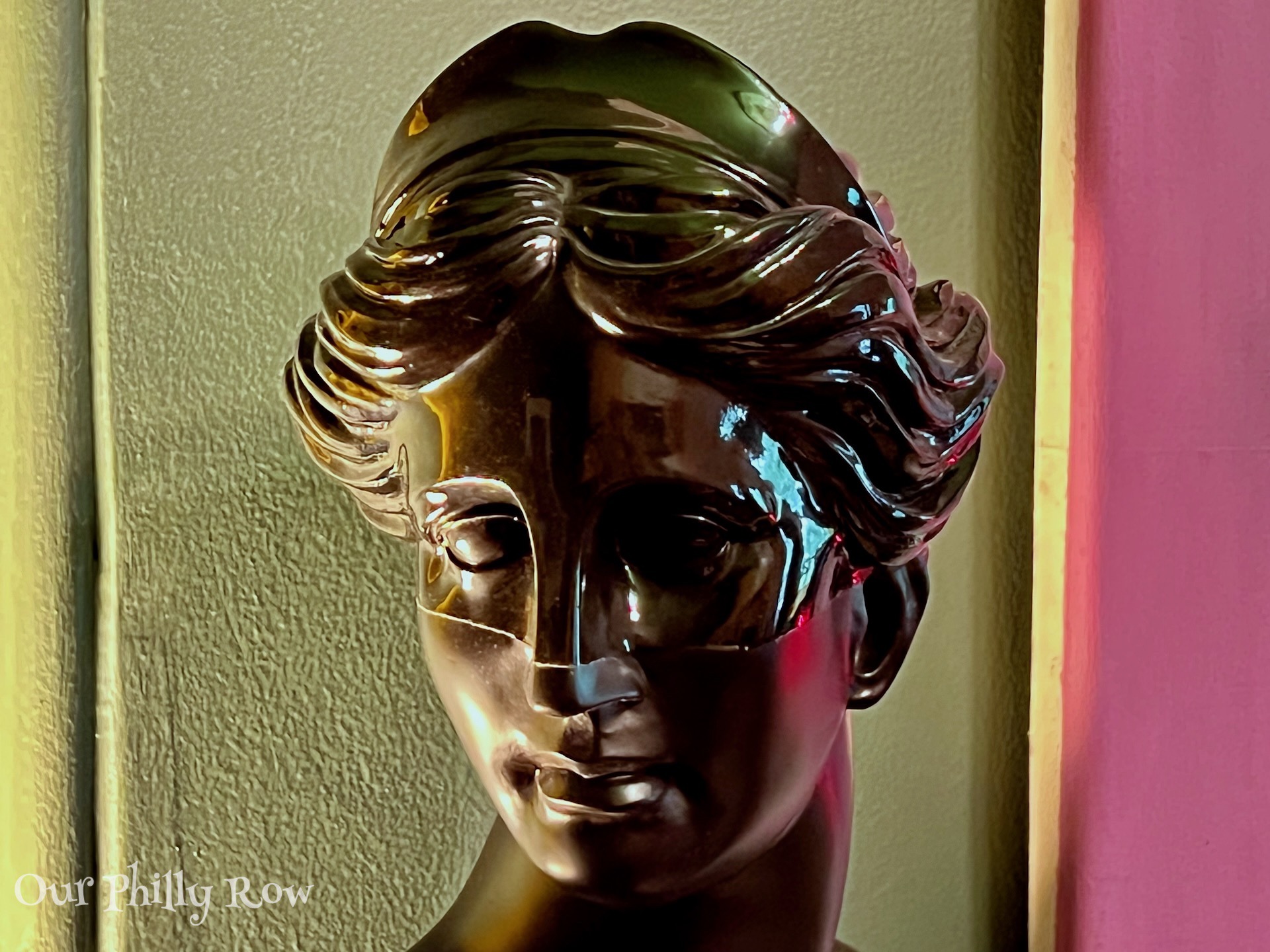Crawling Out from Under the Covers
Its been a while, but I am crawling out from under the covers and getting back to it… Whenever there is a gap in time between posts, I am unsure of where to pick up again… Should I ignore the time gap and just act as if nothing has happened?… Or should I explain myself and the cause for my lapse in posting? While the former would be easier than the latter, I am choosing to explain some of what the hell has been going on these past few months and then I will just move on to the point of this blog… Transforming Our Philly Row from basically habitable into an amazing home.
OK, to explain my absence, there have been several factors behind it. As I wrote in July, my efforts to work on the house have been hampered by some physical limitations, most of which have cleared up, but I am still dealing with heel pain. I also wrote of my occasional bouts of moderate depression which to be honest have been exacerbated by the current political winds. Try as I do to not let the daily shit-show happening in Washington DC affect me, it does. And sometimes it just feels unbearable as I scratch my head in disbelief of how facts and truth are outright ignored and lies and false evidence is so willingly embraced by so many people. I know this is not a political blog, but the impact has been potent and I will end my rant here.

[Image: A year and a half after I launched my personal site, I am finally telling people about it.]

[Image: On our final day in Paris, we walked up to the Montmartre and had lunch at an outdoor cafe. This was our view.]

[Image: The view of our beloved Porto from across the Douro River. Can’t wait to go back and see it again.]
So just what has happened with the house? Well…. After months and months of talking about replacing the floor in the half bath on the main floor, I started doing demolition about two weeks ago (and then stopped in preparation for family visiting for the holiday). The project is about replacing the floor because the floor under the toilet is currently so rotten that only the cast iron waste pipe is holding it up. It has been unsafe to sit on since we bought the house, relegating it to the singular function of being a men’s urinal, but soon that will change. And the first steps towards making that change involved tearing out the ceiling in the half bath.

[Image: The area above the ceiling is exposed for the first time in 165+ years. They dropped the ceiling almost two feet, which will be perfect for locating future AC unit, as well as ease of routing plumbing for the future bathroom above.]

[Image: The demolition of the 165+ year old plaster ceiling was every bit as messy as I expected. The drywall bits are from later work when the former hall was enclosed to create a half bath.]

[Image: View from back of room towards front. The rug was acquired last spring, and is in place for the first time. Bixby wasn’t thrilled about being in my pictures.]

[Image: The view from the front of the room. The over the top fireplace mantel is from late a 19th century modernization when the fireplace was converted from coal to hot air. As for the large swatch of paint above the door, this was a consideration for room color, but has now been ruled out.]

[Image: The current set-up is short term, but I think we are finally figuring out furniture placement in this very challenging and narrow space.]
In the meantime enjoy a few more pictures of our unfinished parlor (with the vile peach paint), and I will be posting about the half bath plans soon.

[Image: This recliner from West Elm has become my Archie Chair]

[Image: Our original 1852 Greek Revival woodwork is one of my favorite things in the house. It is simple, but it still has a subtle Greek Temple roofline at the top, and the side “pilasters” are very subtly tapered top to bottom.]

[Image: Our vintage 1960s Broyhill Brasilia triple dresser works perfectly in this corner.]

[Image: We bought this glass door cabinet for use as an enclosed bookcase.]

[Image: For the time being, Y is using the corner as his workspace. Eventually, his desk will be set up upstairs.]

[Image: Bixby catching some zzzz’s while curled up on the corner of a pillow]




Glad you are back! Renovation comes in fits and starts – frustrating as that is. Happy to see the update.
Thanks 😊 When I feel overwhelmed, I try to remember that this is going to take several years, and in the meantime we must learn to live with things in a state of flux.
Welcome back! It’s fun to see the woodwork in your parlor – I really like the slender proportions of the casings.
They still read as unmistakably Greek Revival, but without the usual bulk. Very, very, nice! I’m going to guess that the original mantel was similarly petite. Looking forward to more on the half bath when the time arrives!
😊😊 I love the subtlety of the Greek Revival casings. I noticed fairly quickly the “pointed” center of the top mimicking a temple roof line, but it was a month or more before I noticed the taper of the side casings. They are plumb on the inside of the casing, and flair slightly on the outside of the casing. The side casings on the window go from 3.5″ wide at the top, to 4.25 at the bottom over a 90″ drop.
The fireplace was a fairly simple white marble mantel with coal insert (our next door neighbors retain their original mantel). To be completely honest, I am of two minds on the fireplace mantel. It is clearly out of place in what is otherwise a fairly simple interior, but at the same time, I kind of love just how over the top it is. I do not foresee a time when I would strip it back to wood, but regardless, it makes a statement. I am guessing this mantel was swapped out in the late 1880s when several other modernizations were done to the house including installing gas lighting, replacing the marble panels in the vestibule with Trent Tile. They closed off this coal burning fireplace along with five others, capped the chimneys, and then turned the flues into hot air ducts fed from the new and gigantic coal burning gravity heater in the basement. Hot air would just slowly rise into the house via the flues with newly added ducts. The gravity furnace was removed in the 1990’s (according to a permit issued for the removal of asbestos in 1997). We now use a high efficiency gas furnace for heat, and we still utilize the original fireplace flues as ductwork to get the heat from the basement all the way to the third floor.
As a side note, the fireplace grate in the photos is a recent purchase for us. I will be blogging about our plans for the fireplace and go into more details later, but it is cast brass and was made for an 1890s gas furnace. We will use it as the cover for the existing heat duct.
Lastly…. Figuring out that the interior was Greek Revival was fairly easy, but it took me more than a year to confirm the exterior was indeed Greek Revival… Mainly because by the early 1850s, Greek Revival was pretty much out of style as Italianate had become the next popular thing. But that is an entire blog post in itself which I have only begun the outline for. Perhaps I will finish and post by spring.
The corner with the Brasilia dresser really sings — lovely shapes, colors, scale. I don’t even mind the peach in the background there. Looking forward to hearing more about the bath!